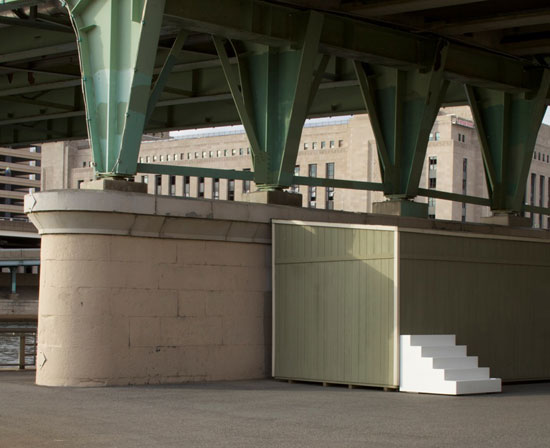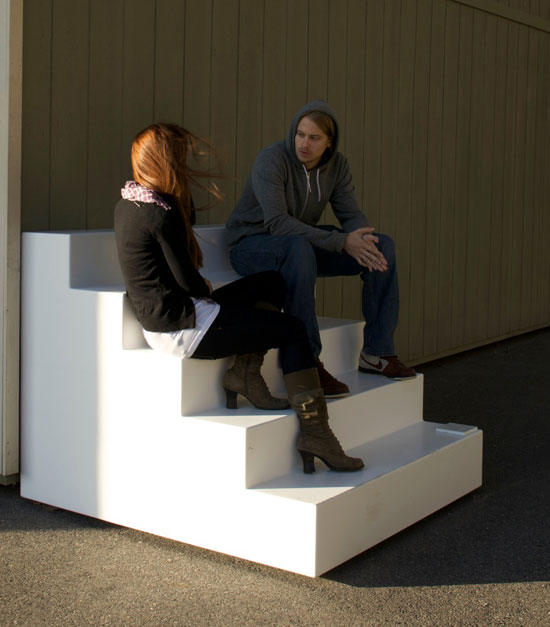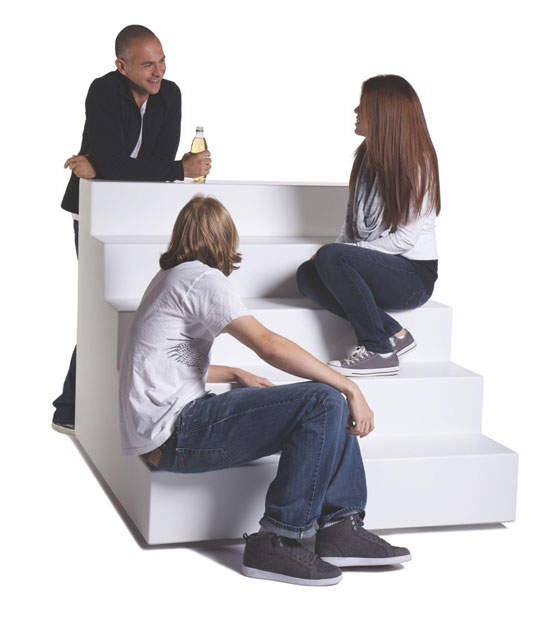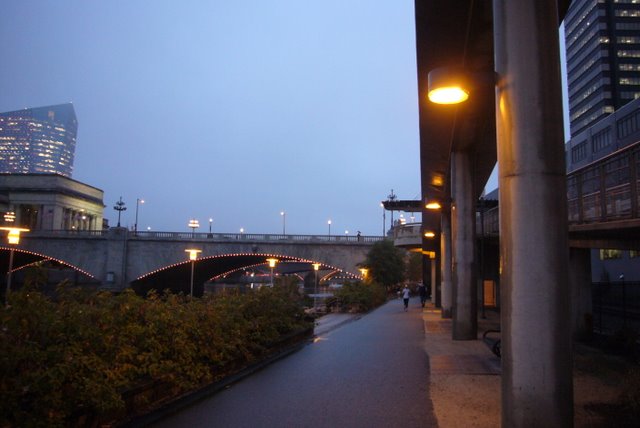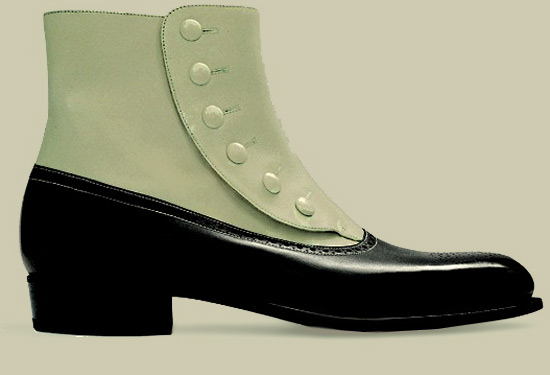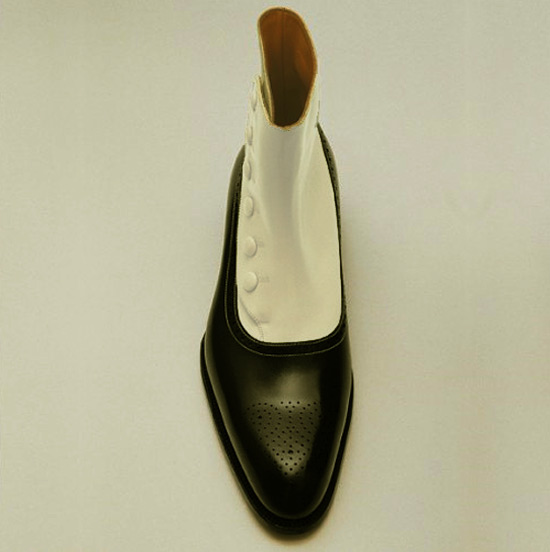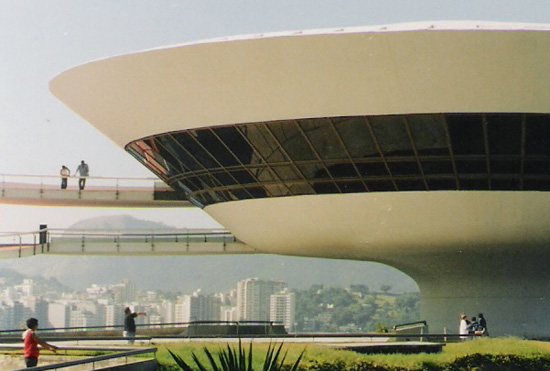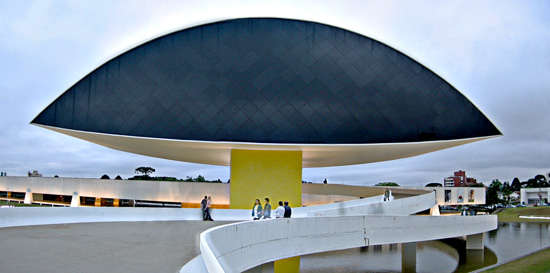Potential is an intrinsic part of my everyday - it is how I view the world and design and potential are also inseparable, allow me to explain.
First off, potential is always present and always awaiting activation. When I step out the door to go to the grocery store I can see all possible paths - I could go three blocks north and then two blocks east, or two blocks east and then three blocks north, or zig and zag with the changing of the lights, etc. When there is more than one option you must select a path, each with its own potential. Potential for seeing things, for meeting people, for tripping on your own laces...Choosing one path does not deny any potential, it isn't deniable because it isn't certain, all you are doing is activating the potential of the path you've chosen. Hence, I can live every moment and see the vast range of potentials from any decision, but can easily make a decision, and have little patience for hemming/hawing. Think of it this way, 99.99% of the decisions you make are of little consequence - so just make a decision, rarely do you make a choice that obliterates the option to change your mind especially you keep your self open to change.
Now, what does this have to do with design? Ideally, design optimizes the potential of something to what the user/client requests/requires. In interior design I think of a hollow white cube of a space filled with twinkling gold dust. As the client and designer discuss the clients needs, the designer turns that golden dust into solid decisions - a wall here, window there, this size, this arrangement, this palate...all activating the potential for the desired use of the space. Of all the potential that space possessed - it has been tailored for a particular use - optimizing the potential for that use.
The trick with potential - though I see this as a wonderful thing, but I could see it as a trick - you might only see what you are already looking for. If you only can think of a shoe as looking like this:
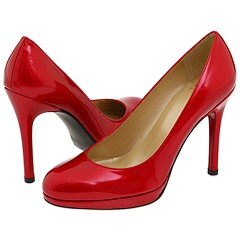
You might never be able to see the potential of a shoe like this

let alone a shoe like this

Not that one of these shoes is better than the other, its an illustration of difference - just allow for the fact that we may not always recognize an object until we explore it.
I could go on and on about potential and the potential mind-set in relation to the technological culture, and the paradigm shift that is a inherent in becoming a part of such a culture.
Instead, I'll leave you with this video and allow you to look back at what was a vision of the future and hope you imagine what this video might look like if made today:
