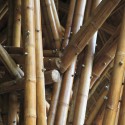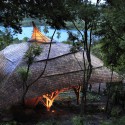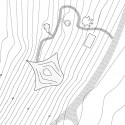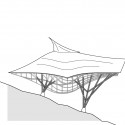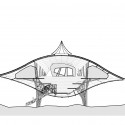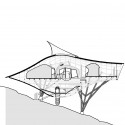






Architects: 24H > architecture
Location: Koh Kood Island, Thailand
Client: Six Senses Bangkok
Architects in Charge: Boris Zeisser, Maartje Lammers
Program: Auditorium/Cinema, Libary, Art room, Music room, Fashion room, Chill balcony and slide
Local Architect: Habita architects
Constructed area: 165 sqm
Design year:2006-2007
Construction year:2008-2009
Photographs: Kiattipong Panchee & Boris Zeisser
The 6 star hotel resort Soneva Kiri is located on Koh Kood, an island in the Gulf of Thailand. At this unique site, 24H-architecture designed a series of ecological icons to contribute to Six Senses’ high ambitions in design and ecology. Most prominent is The Children Activity and Learning Centre, which will provide visiting children a wide range of entertaining activities as well as raise the level of ecological awareness with them. This Den provides an Auditorium/Cinema for films, lectures and plays, a library with books on permaculture and local traditions, an Art room, a Music room and Fashion room, thus giving children both creative and ecological education while playing.
The Den is located at a rocky slope close to the sea. With its Manta-ray inspired bamboo dome, perched in an elevated position so as to offer magnificent views, it seems to launch itself into the bay. The structure and roof are made from local Thai bamboo, thus contributing further to the ecological approach of the resort. The interior is made from local plantation River Red Gum wood and rattan structural elements for the inner domes.
Next to the Den, the site provides a sleeping pod for toddlers, and a toilet building as well as a cooking cave with vegetable garden for the children to prepare their own lunch with a special cook.
The design adopts all bioclimatic aspects to suits its humid tropical environment. The roof cantilevers up to 8m acting like a big umbrella providing shade and protection from the heavy rains. The open design with the translucent elevated rooftop and setback floors allow a natural airflow inside and the use of natural daylight, limiting the building’s energy consumption.
