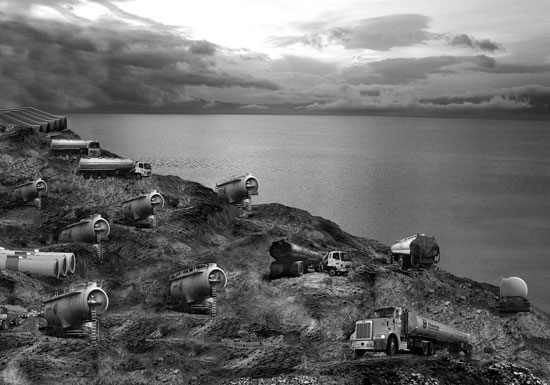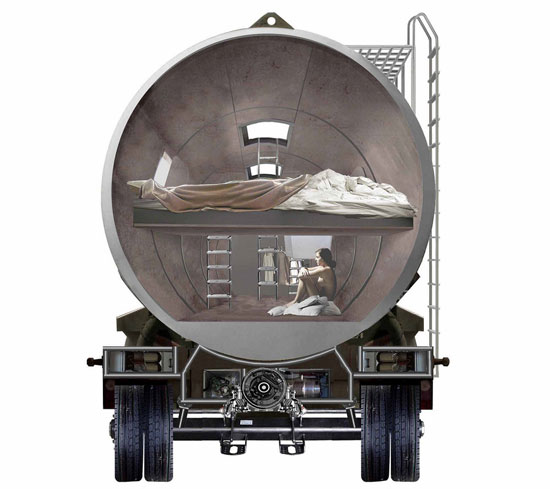Peruse below to see the range, and let me know if there is more to be appreciated than the voids I see.
marsotto edizioni at milan design week 2010: "
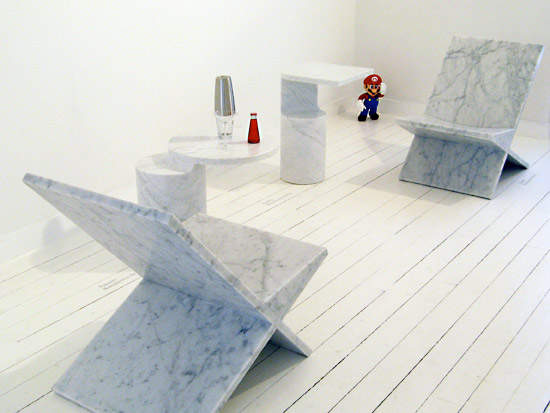 'sultan' 'taksim' and 'gelata' by konstantin grcic
'sultan' 'taksim' and 'gelata' by konstantin grcic
image © designboom
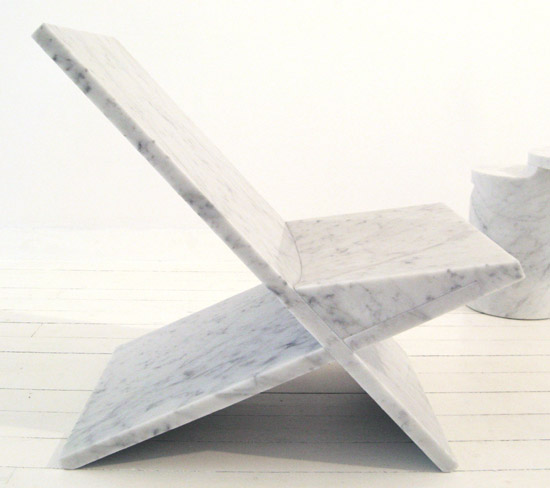
"....the marble derived from carrara is 190,000,000 years old. it is estimated that there are 60,000,000,000
cubic metres of marble in the mountains of carrara."
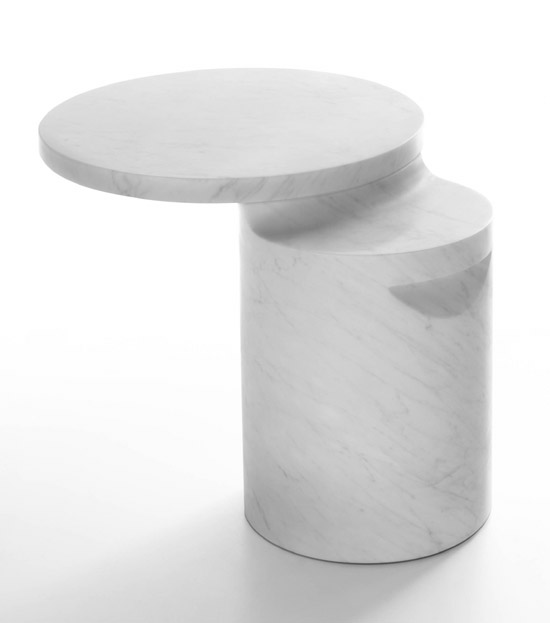
'taksim' by konstantin grcic
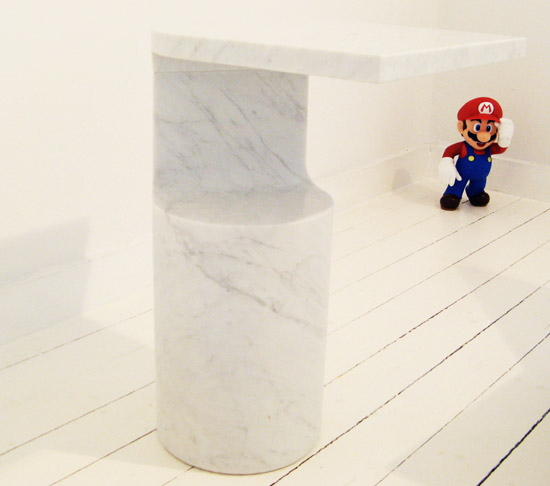
'gelata' by konstantin grcic
image © designboom
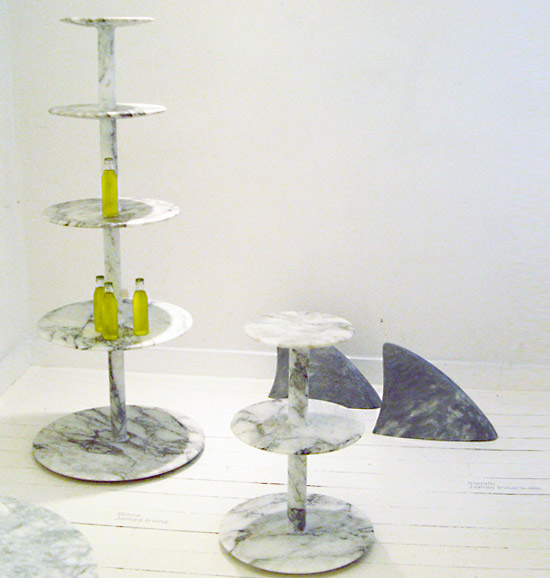
right to left: 'salto 1', 'salto 2', 'squalo' by james irvine
image © designboom
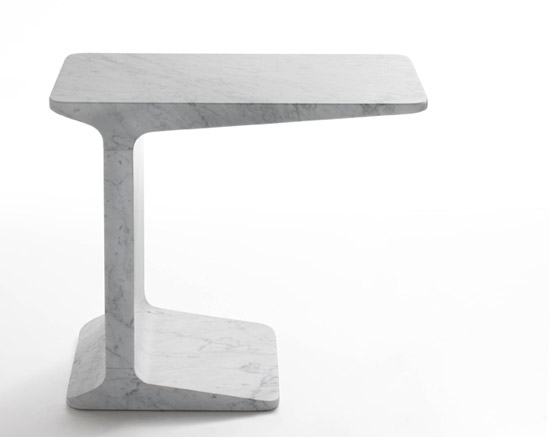
'salto' by james irvine
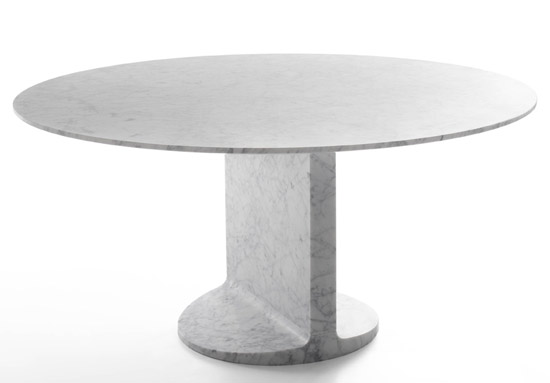
'mimmo' by james irvine
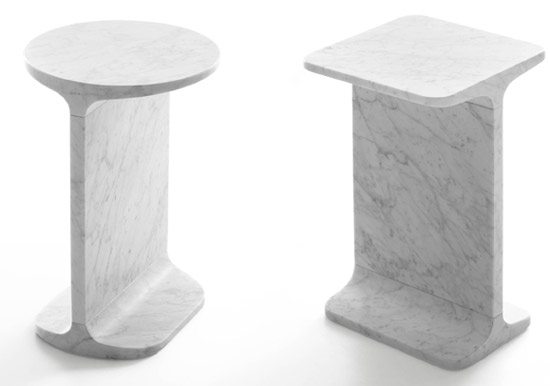
'ipe tondo' and 'ipe quadro' by james irvine
image © designboom
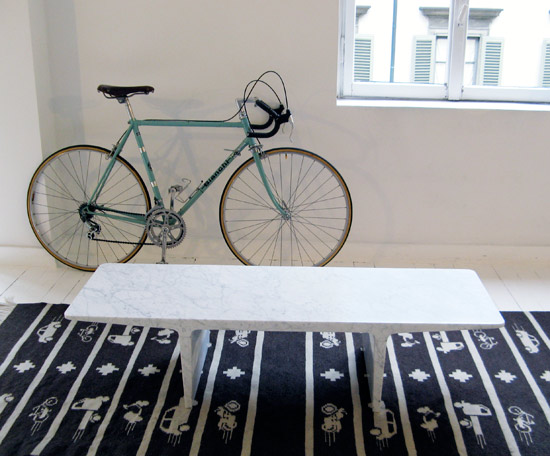
'ponte' bench by james irvine
image © designboom
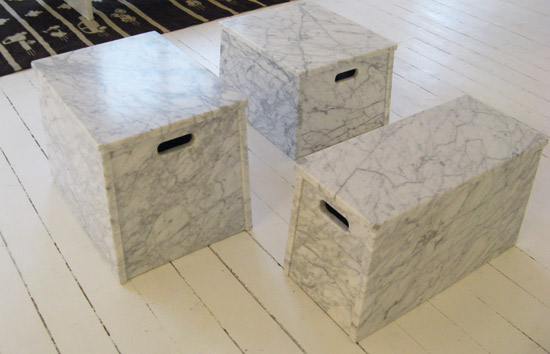
'london, paris, rome' by jasper morrison
image © designboom
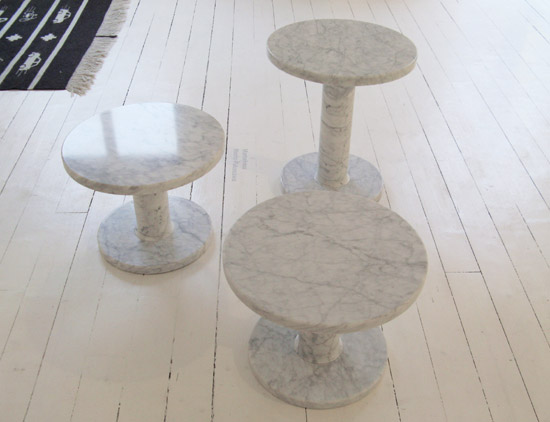
'marbelous' by naoto fukasawa
image © designboom
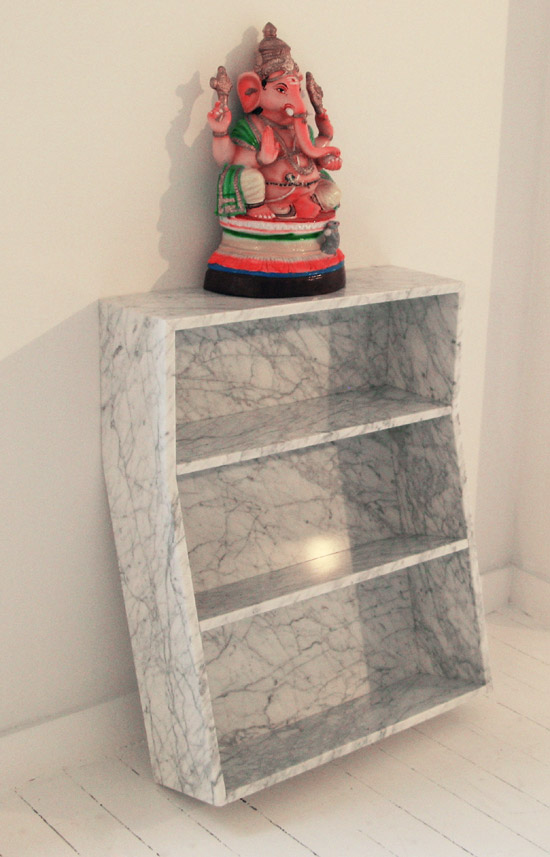
'melt' by thomas sandell
image © designboom
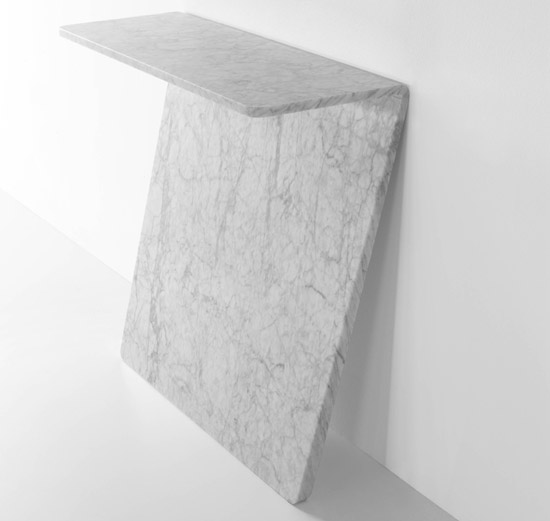
'tilt' by thomas sandell
image © designboom
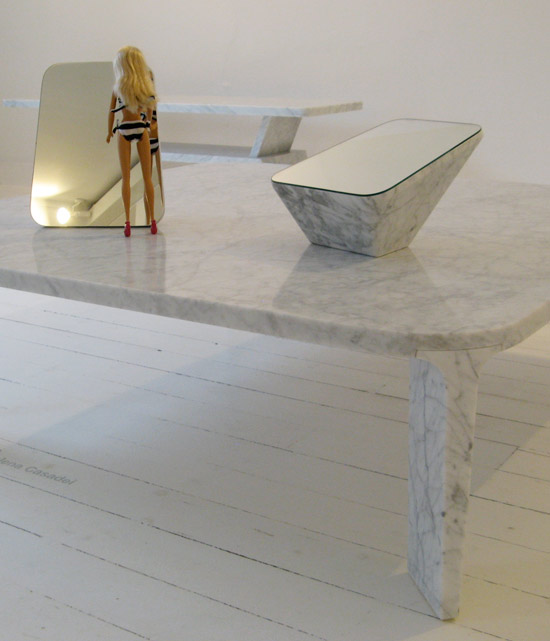
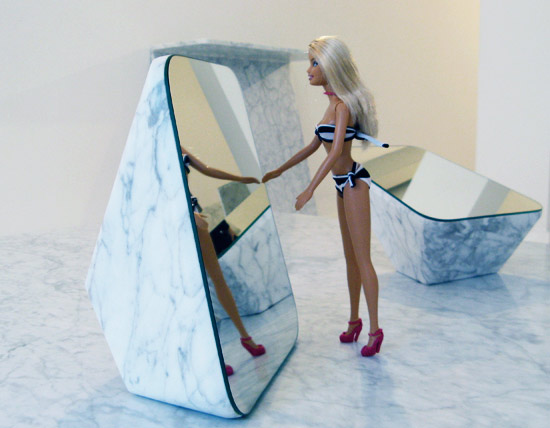
'bella' mirrors by maddalena casadei
image © designboom
Perhaps if this is how they view their clientèle, it helps understand their approach in general.
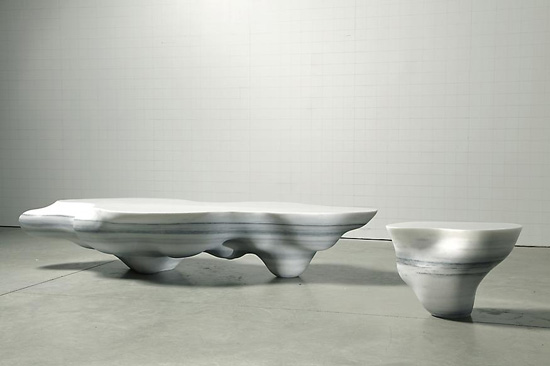
'cumulus table', 2010 by Joris Laarman
marble
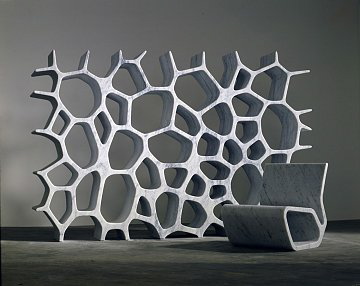
Marc Newson
 'sultan' 'taksim' and 'gelata' by konstantin grcic
'sultan' 'taksim' and 'gelata' by konstantin grcicimage © designboom

"....the marble derived from carrara is 190,000,000 years old. it is estimated that there are 60,000,000,000
cubic metres of marble in the mountains of carrara."

'taksim' by konstantin grcic

'gelata' by konstantin grcic
image © designboom

right to left: 'salto 1', 'salto 2', 'squalo' by james irvine
image © designboom

'salto' by james irvine

'mimmo' by james irvine

'ipe tondo' and 'ipe quadro' by james irvine
image © designboom

'ponte' bench by james irvine
image © designboom

'london, paris, rome' by jasper morrison
image © designboom

'marbelous' by naoto fukasawa
image © designboom

'melt' by thomas sandell
image © designboom

'tilt' by thomas sandell
image © designboom


'bella' mirrors by maddalena casadei
image © designboom
Perhaps if this is how they view their clientèle, it helps understand their approach in general.

'cumulus table', 2010 by Joris Laarman
marble

Marc Newson







