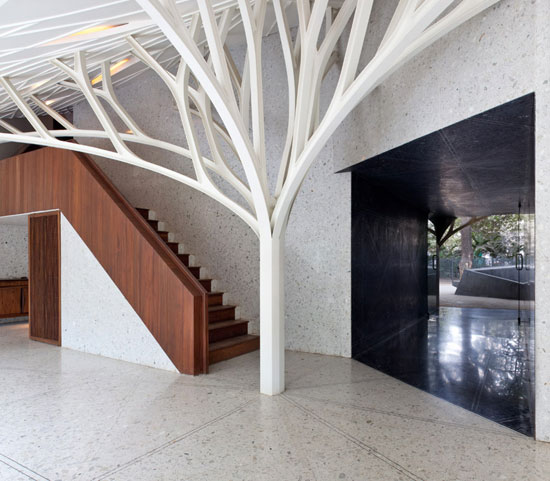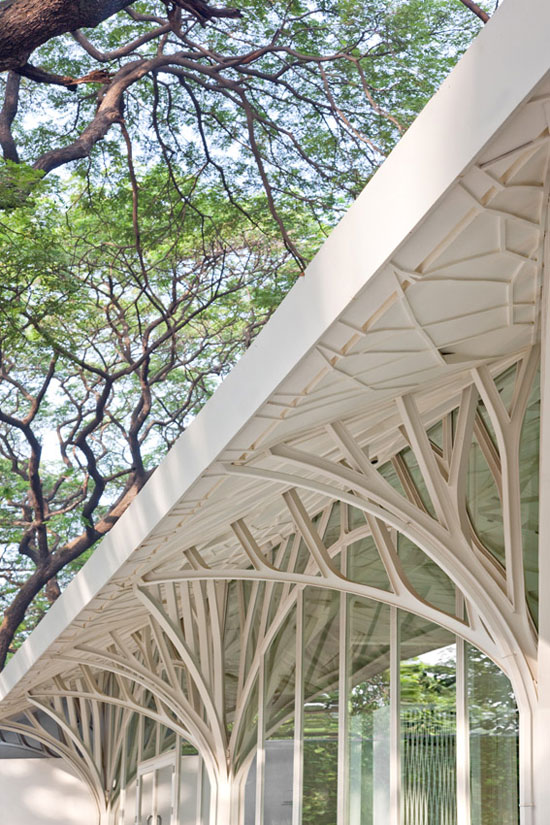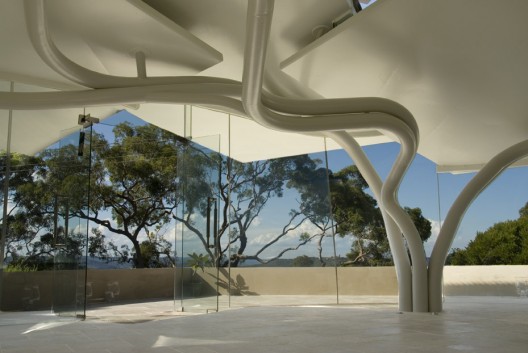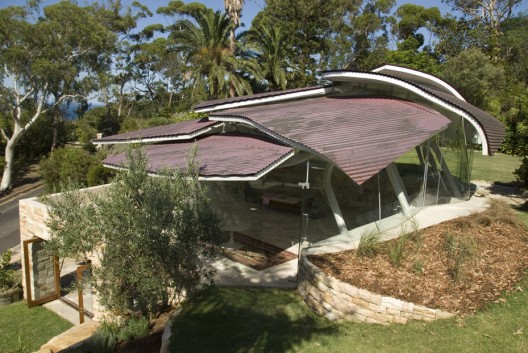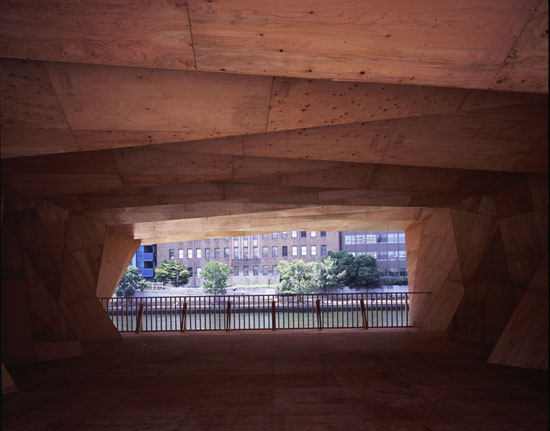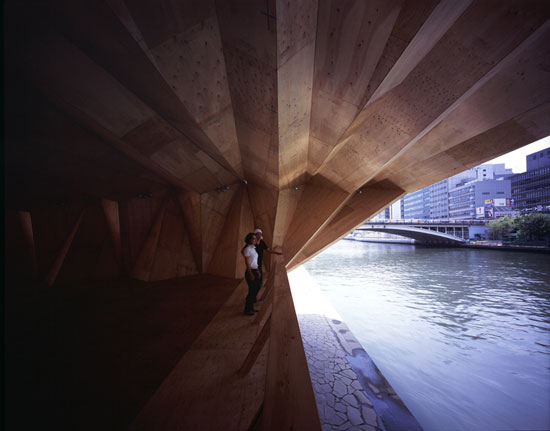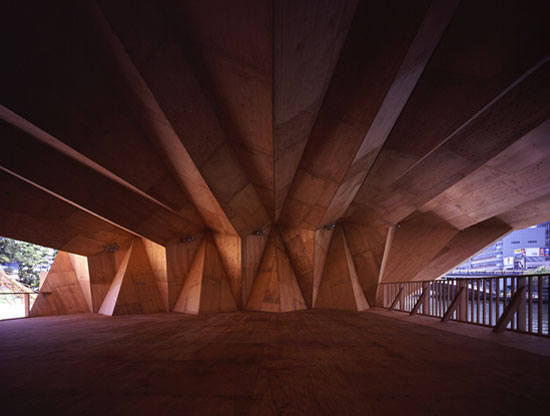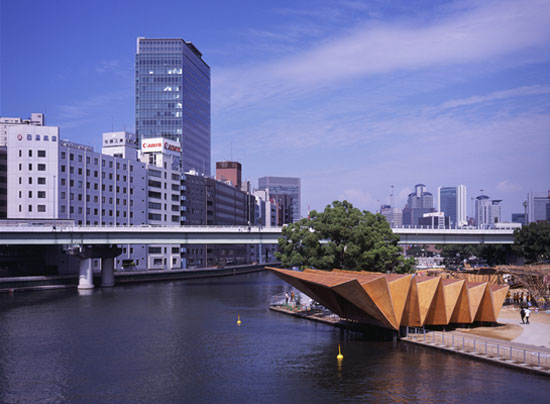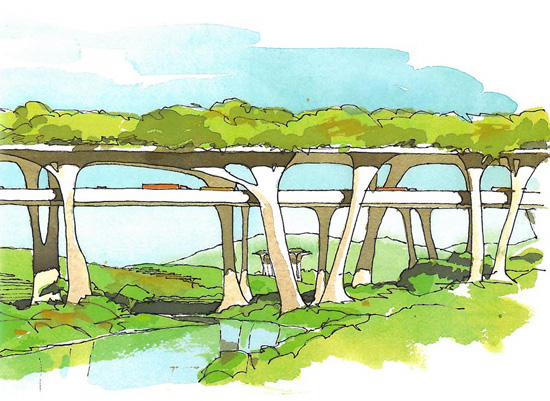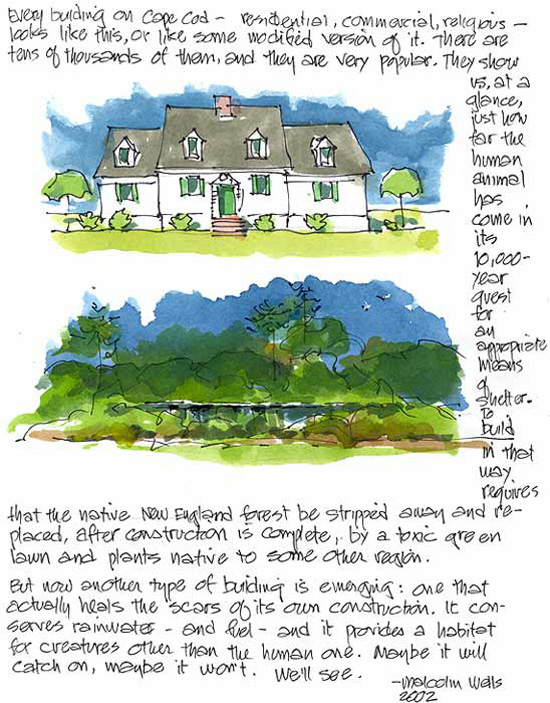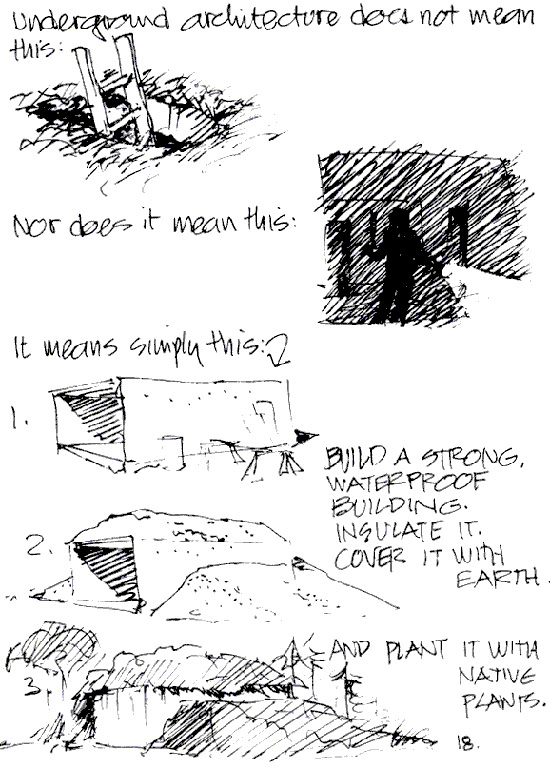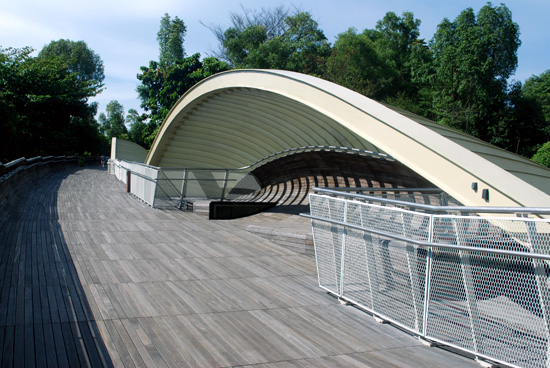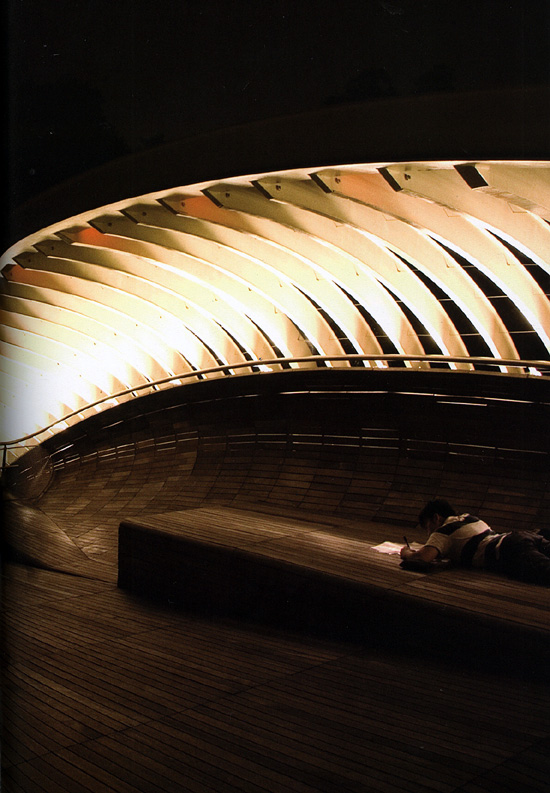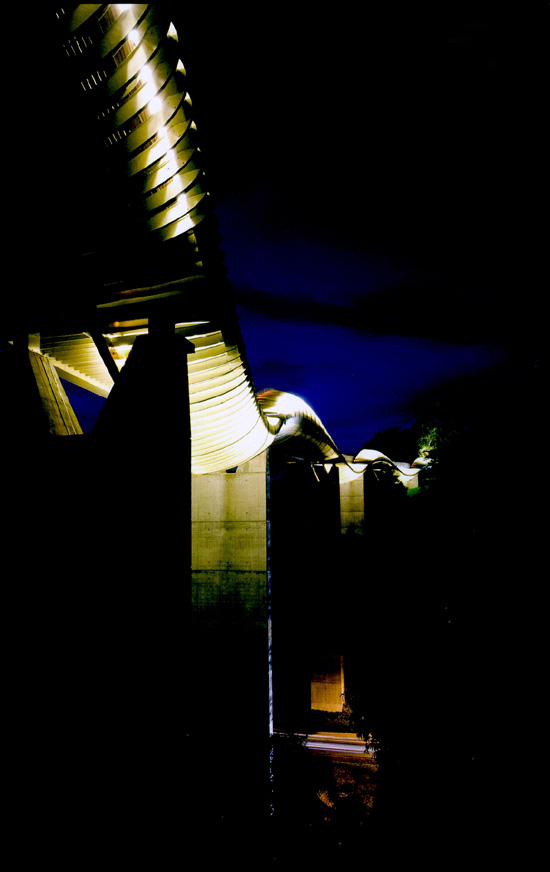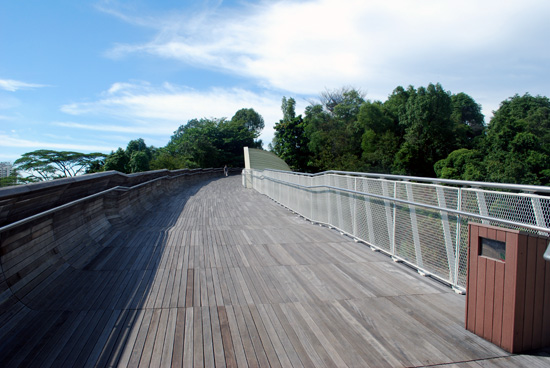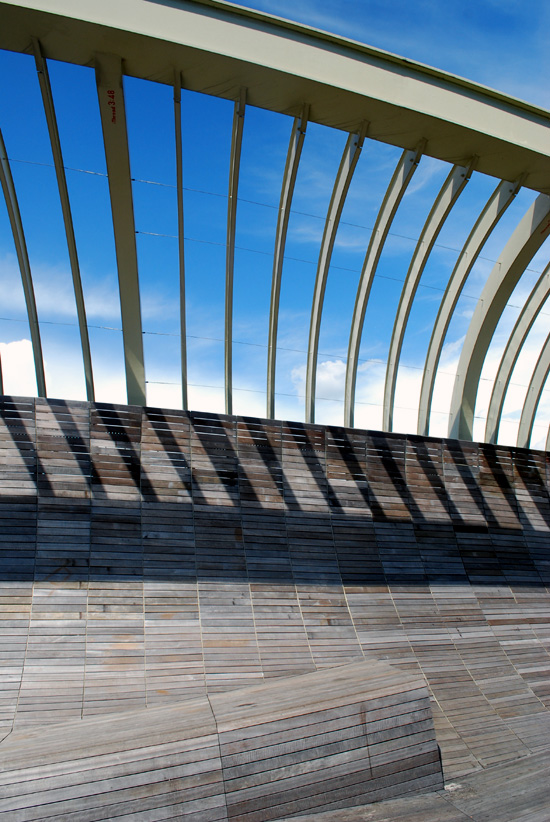The modern organic wave is quite a significant one, and seems rather popular of late, hence a second post on the same topic. This go'round, however, I'm illustrating the design mathematics of what I call Minimal Plops. I understand that "plops" is not the most graceful word, at first, but I think you'll come to see it as a playful onomatopoetic signifier of a growing field in design.
Lots to make sense of, lets start with the basic variables that come into the design equation that begets minimal plops.
First up is the external form of a plop. As it sounds it is curvaceous and in relative proximity to the ground. I present "hot fudo" by takeshi hosaka architects. The shape is clearly what one might label as "organic" which for many folks just means not rectilinear. This form has its own history as ancient as bark-covered sweat lodges, mud huts, and igloos. It is architecture which is a bubble formed in its surroundings, though the stark white clearly separates it from that surrounding as well. 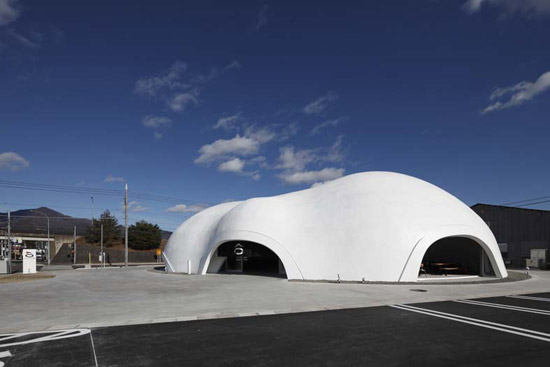 hoto fudo
hoto fudo
photo by koji fujii / nacasa & partners inc.
image courtesy of takeshi hosaka architects via Designboom
Next is the function of the plop. Plop is a small thing, it could be called a dollop. What use can such a small space serve the modern person? A residence, yes, but many folks in they overly developed world might consider this more a getaway space, perhaps a guest quarters or artists studio/office. I give you Polyhedron Habitable:
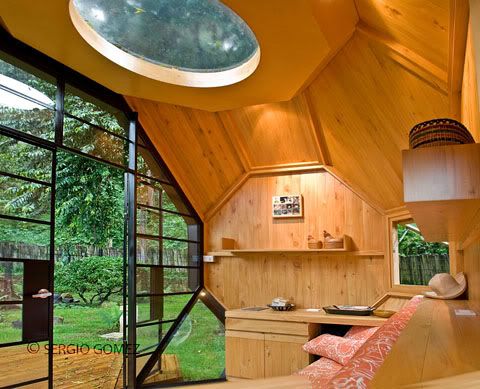
Onwards to the interior form of the plop. This structure is practically a dream home for me, but it also takes "of the earth" vernacular architecture cues from the likes of the Anasazi cliff dwellings while incorporating modern steel & glass (and satellite dish). It responds to the almighty grid while being asymmetric and irregular - form following function from the looks of things. Yes I'm using an external shot as my evidence for interior form, but what begins on the outside is continued on the inside, shown in the second image of Villa Vals by SeARCH.

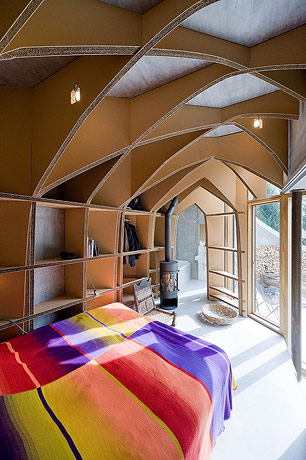 Vila Vals by SeARCH via arch daily
Vila Vals by SeARCH via arch daily
Finally we have the structure of the plop. There have been inovations in materiality of late, this also coinciding with many massive natural disasters which have brought considerable attention to the need for rapid shelter units. One of the most striking both in terms of material and rapid construction are the Concrete Canvas shelters. Delivered as a relatively small bundle, to which you add water, inflate, and allow to set, one person can set it up in 40 minutes and the concrete is set in 12 hours. 
Now the external form, function, internal form, and structure come together and we have the ultimate Minimal Plop: Blob (VB3) by dmvA. All of the above variables come together to create this little form and though not all literally represented - i.e. its a polyester over wood construction, not concrete embedded fabric - the allusions are there. This Blob is a coalescence of many of the architectural/material/structural ideas floating about these days which all speak to the Modern Organic aesthetic of our technological age. After you meet Blob, you will have a glimpse at the potential future of Miminal Plops.
I will note, that Blob may make you think Airstream, or other such units - and that is a valid reference point, and I adore Airstream. However, I think those units aim to recreate the same "home" environment, just on wheels, where as the Minimal Plop re-imagines how people want to/could use space and removes the automotive necessity. We'll be carless in the future, remember?
Via Designboom - meet Blob (VB3)
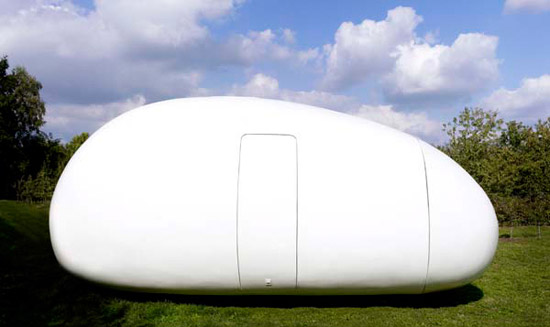
'blob VB3' by dmvA
photo by mick couwenbergh/rini van beek

photo by vercruysse frederik

photo by vercruysse frederik

photo by vercruysse frederik

image courtesy dmvA
photo by mick couwenbergh/rini van beek

photo by mick couwenbergh/rini van beek
image courtesy dmvA

plan of blob VB3
image courtesy dmvA
The future of the Minimal Plop - the plop skyscraper via Inhabitat This seems rather futuristic - in a Jetsons (optimistic) or Matrix (pessimistic) kind of way - depending on your preferred outlook.




























